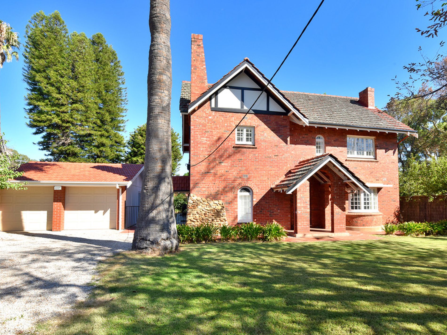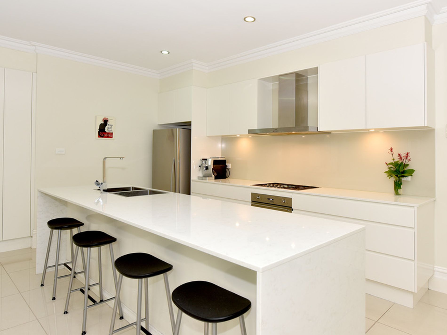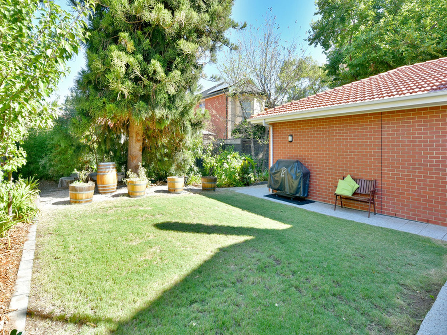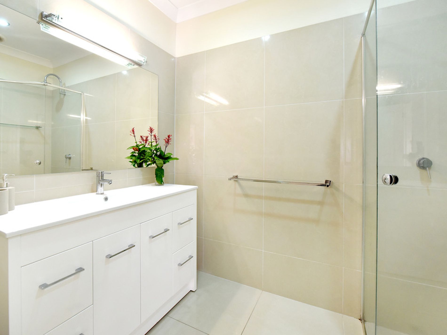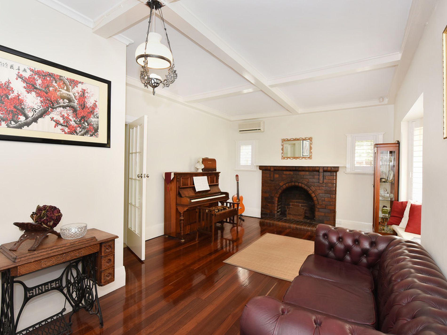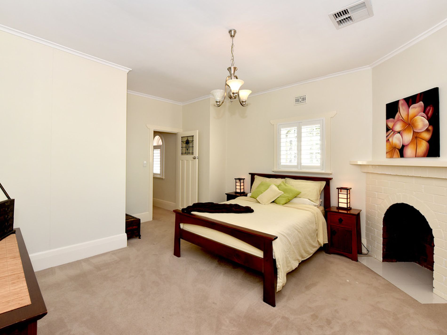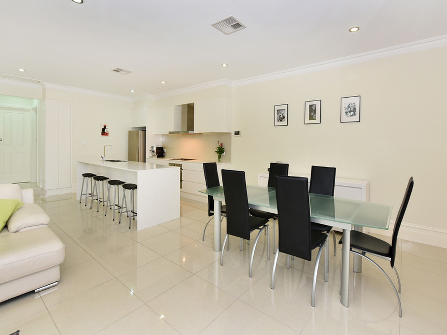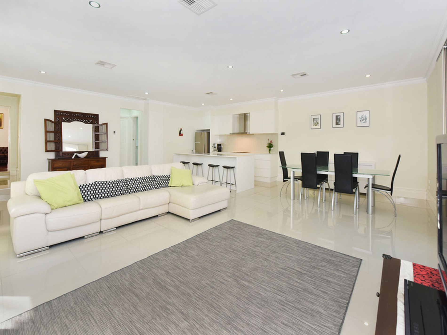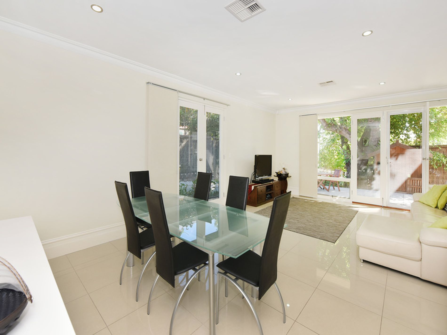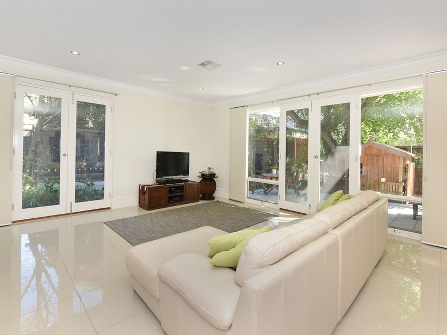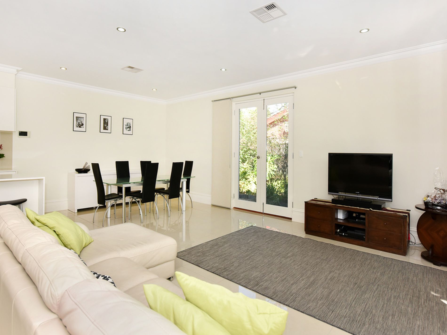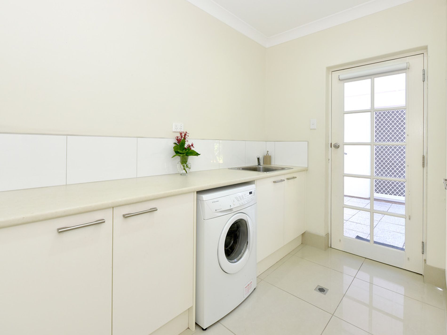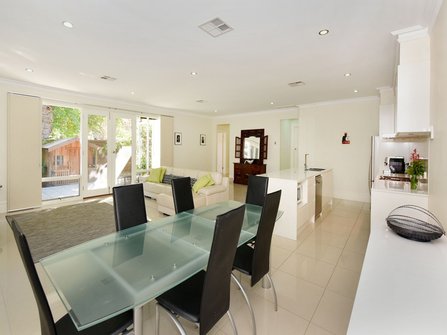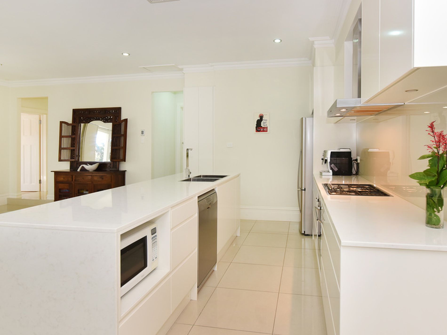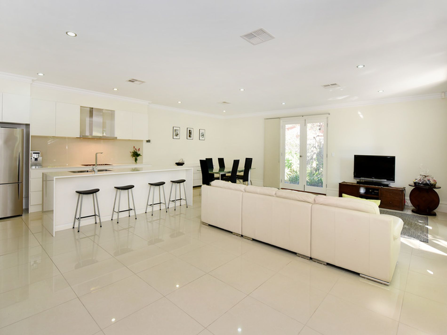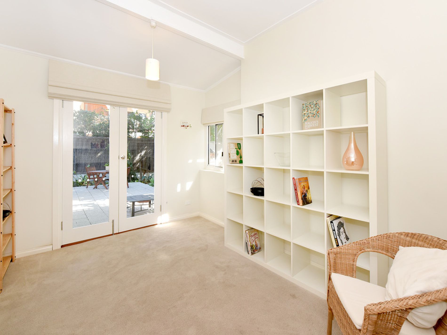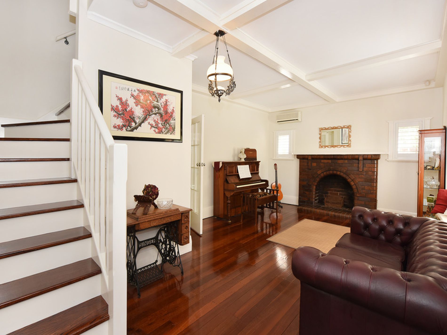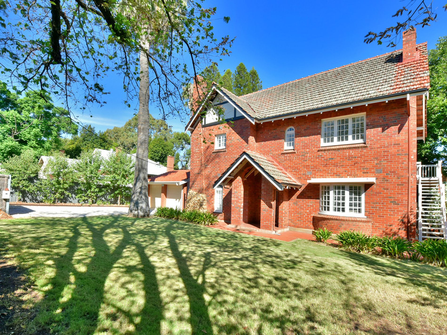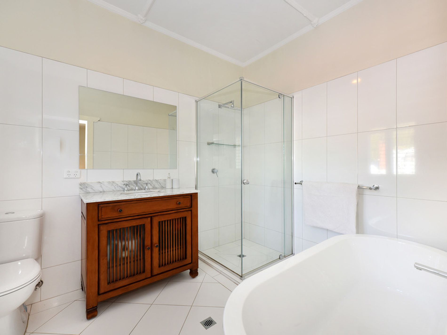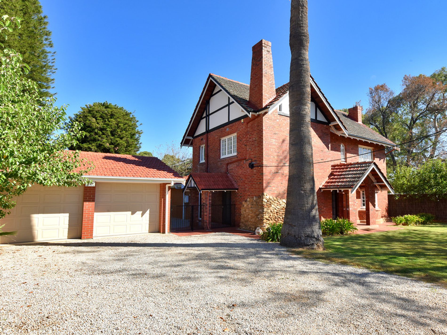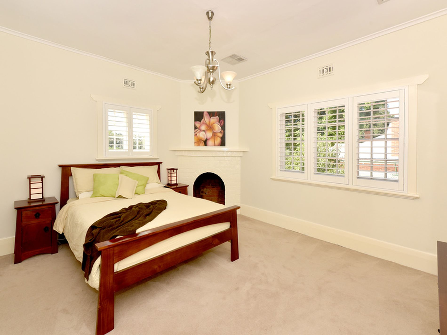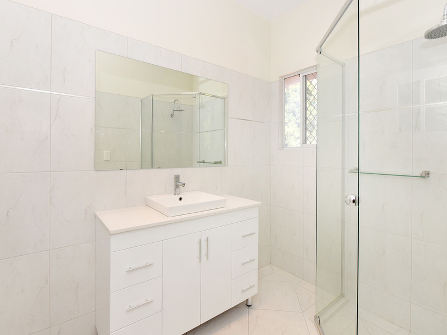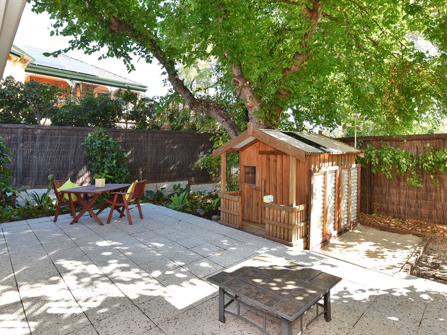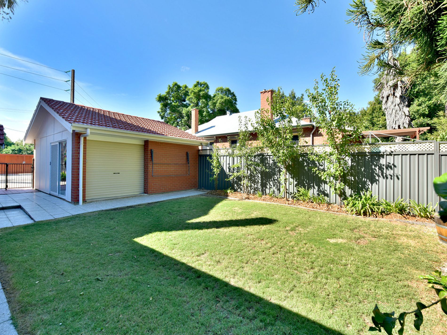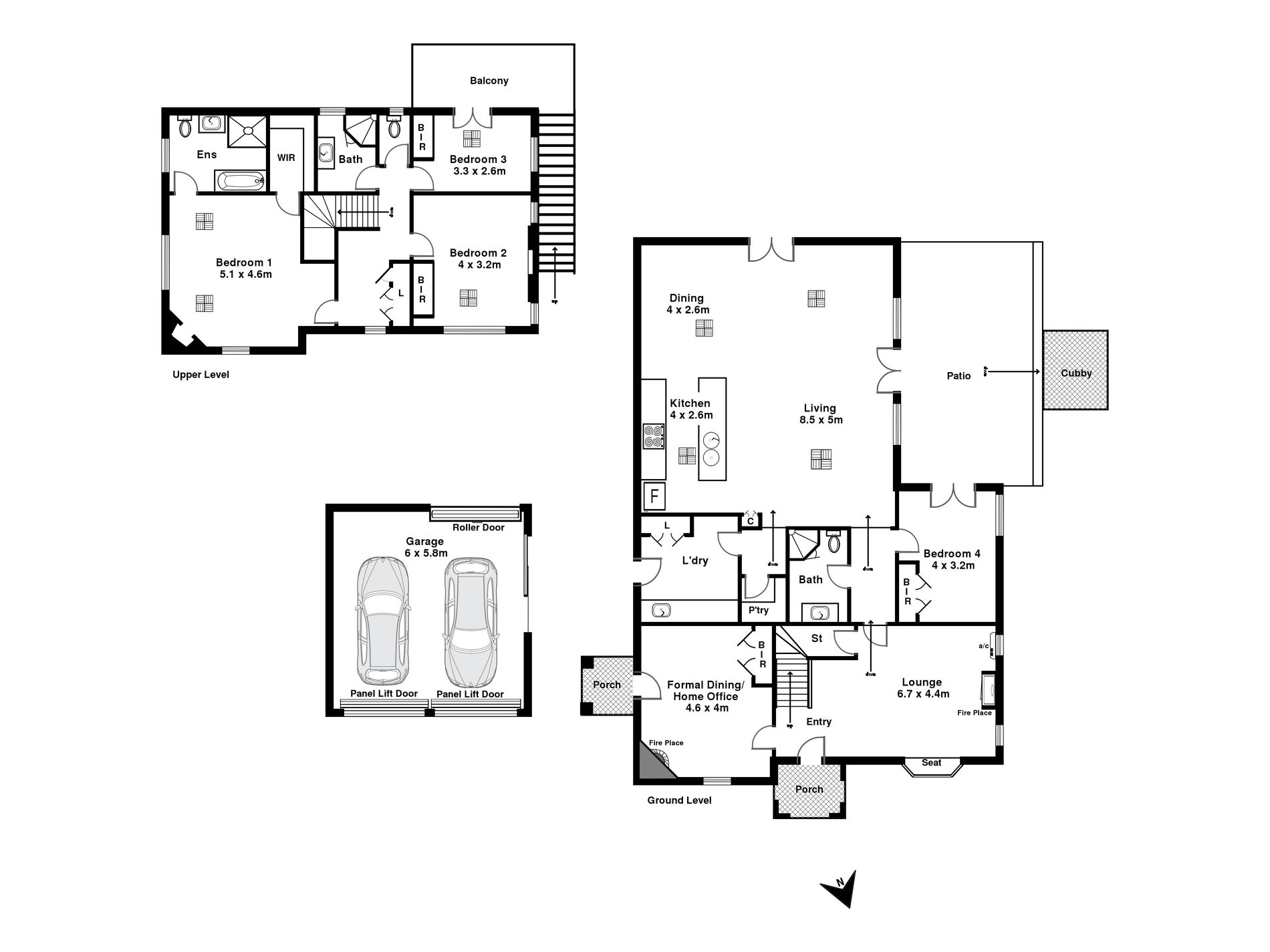To book a viewing for this property: Simply click on the 'Book an Inspection Time' button. If there are no suitable times available, please contact the agent direct to arrange an inspection. Please note you must register and confirm to attend the inspection.
To apply for this property visit www.tenantoptions.com.au
FAST FACTS:
> Flexible Lease Term
> SA Water Supply & Use Charges Apply
> Sorry No Pets
A charming, warm and inviting 'Manor' style two-storey Tudor home that will be the envy of all your friends. This home has been completely and immaculately renovated, with fabulous extensions, complementing the old and new. Cute portico entrances, with dual front and rear side entrance, high ceilings, formal lounge with open fireplace, bay window and polished floorboards, separate formal dining room with open fireplace. Central stairwell and storage area. 4 large bedrooms (a 5th can be used as a study or home office), 3 bathrooms, built ins. Main bedroom features a heritage fireplace, picture windows, walk-in robe and gorgeous large, white ensuite. White gourmet kitchen with Caesar stone tops, smeg stainless steel appliances, walk in pantry and storage. The Caesar stone topped island bench overlooks a casual lounge and family dining room. Floor to ceiling windows, two double doors, opening out to a fully paved courtyard garden and landscaped surrounding garden. Enjoy outside entertaining, on the patio with BBQ's under the 80yr old plus tree and look out to large elms in a creek setting. Shady and cool in summer and warm in the winter sun. Watch the children play in the cubby house while you entertain the guests. This beautiful home offers a large & established front and side garden nestled behind a very private, secure fence with automatic gates. The brick two-car garage offers ample storage. Reverse cycle air-conditioned throughout, three gorgeous bathrooms and fully fitted out laundry that can double as a butler�s pantry for entertaining. Private and peaceful sits this executive family home which ideally located in a blue chip eastern suburbs location. You will be spoilt for choice with quality schools, shopping, entertainment and some of the best restaurants in Adelaide close by. The property is zoned for popular schools - Marryatville High School and Marryatville Primary School. Loreto College, St Ignatius & Pembroke are a gentle stroll away. The Marryatville shopping precinct, The Parade Norwood and Burnside Shopping centre offer local shopping convenience..
- Air Conditioning
- Ducted Heating
- Fully Fenced
- Outdoor Entertainment Area
- Remote Garage
- Secure Parking
- Alarm System
- Built-in Wardrobes
- Dishwasher
- Intercom

